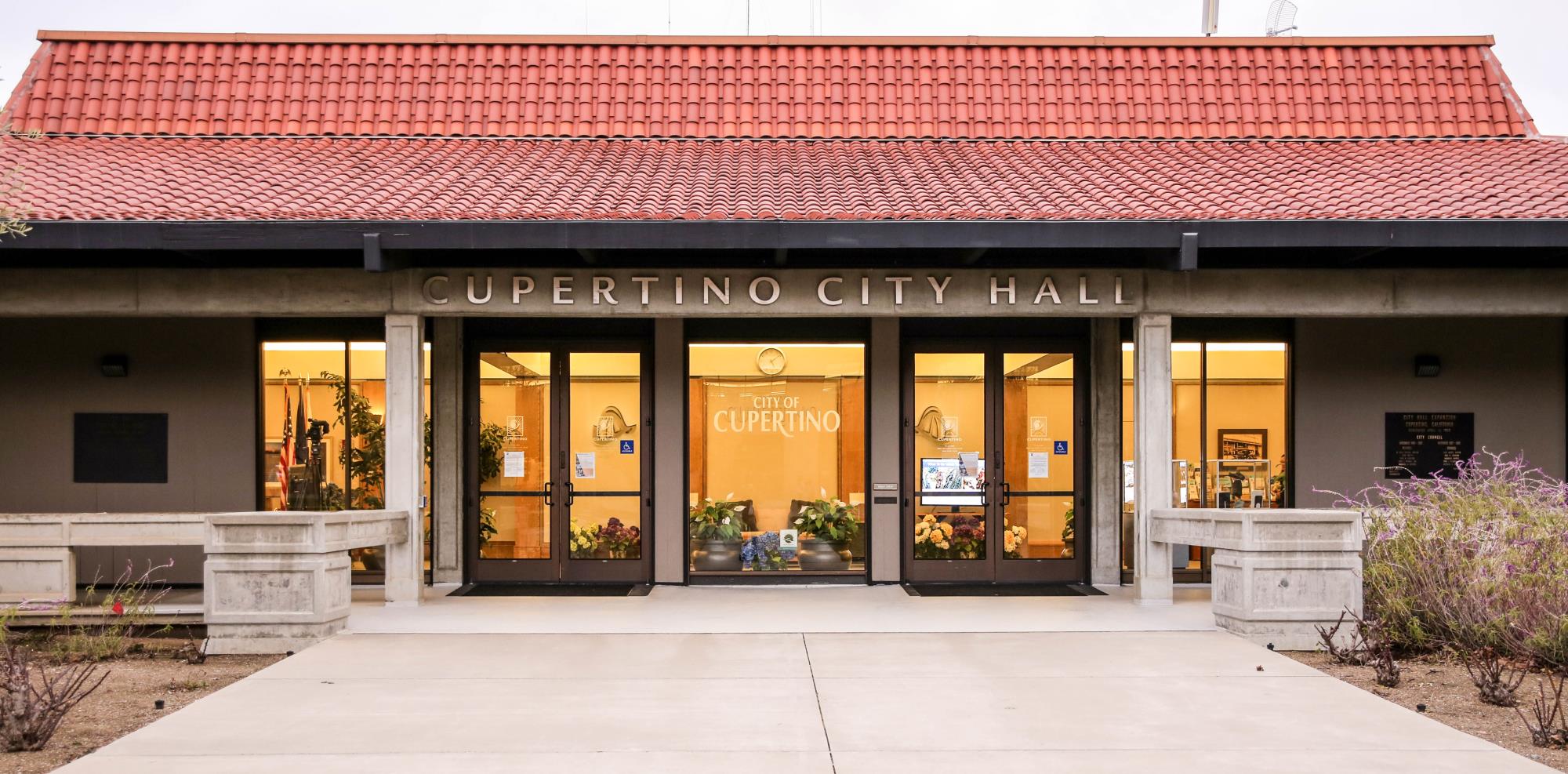City Hall Project

City Hall was designed and built in 1965 in accordance with the 1964 Uniform Building Code (UBC). The building was modified in 1986, but the project did not modify the structural system to meet the 1985 UBC. Various Structural Analysis Reports performed in 2011, 2012, 2014, and 2021 documented that the building does not meet current building standards, including seismic safety standards. In addition, City Hall is currently designed as the City's Emergency Operations Center, and there are concerns that the City's response to a seismic event would be significantly hindered due to the structure being unusable in the aftermath.
The 2012 Civic Center Master Plan Structural Analysis Report also identified that much of the mechanical, electrical, and plumbing (MEP) equipment is beyond its useful life. Other aged systems include communications, data/IT, accessibility, sprinkler, and smoke/fire alarm. Findings from the 2012 Structural Analysis report are consistent with the current state of the building.
As of January 2022, approximately 130 staff are stationed in the building. Staff expansion since 1965 has created a need to renovate the interior for increased efficiency, including improved public counter access, sufficient flexible workspaces for desking and conference rooms, and more efficient public-facing staff/community meeting spaces and public counters. Parking capacity also continues to be an ongoing concern.
In 2015, funds were allocated to a New City Hall project by Council, but funds and priority were ultimately moved to the 2019 Library Expansion Project in accordance with Council direction. City Council subsequently placed the City Hall project on hold, and then defunded the project in June 2021. The current "City Hall and Community Hall Improvements - Programming and Feasibility" project was initiated in Fiscal Year 2021-2022 with $500,000 approved to form the basis of a renovation strategy for the buildings.
Structural Analysis and Building Condition Reports
Drawings and Photos
- 1965 Sprinkler Plan(PDF, 764KB)
- 1965 Sidewalk Plan(PDF, 141KB)
- 1965 Partial Plans(PDF, 4MB)
- 1965 Original KCM Calculations(PDF, 2MB)
- 1965 Landscape Plan(PDF, 684KB)
- 1965 Floor Plans Only(PDF, 2MB)
- 1965 City Hall Structural Part 1(PDF, 3MB)
- 1965 City Hall Structural Part 2(PDF, 3MB)
- 1965 CITY HALL ELECTRICAL(PDF, 4MB)
- 1965 CITY HALL AIR CONDITIONING(PDF, 2MB)
- 1986 Architectural Plans(PDF, 62MB)
- 1986 Mechanical(PDF, 37MB)
- 1986 Plumbing Plans(PDF, 38MB)
- 1986 Terrace Plan with Detail(PDF, 4MB)
- 1986 Structural Plans(PDF, 3MB)
- 1986 Electrical(PDF, 7MB)
- 1986 CITY HALL MECHANICAL(PDF, 322KB)
- 2018 Photos(PDF, 710KB)
City Council Reports
- 2023-10-17 Minutes City Hall Options (Item #7)
- 2023-02-23 Minutes New City Hall Direction (Item #1)(PDF, 278KB)
- 2022-11-15 Minutes Renovated City Hall (Item #24)(PDF, 256KB)
- 2012-12-18 Minutes_CCMP CH analysis(PDF, 325KB)
- 2013-02-19 Minutes_CCMP scenarios(PDF, 382KB)
- 2013-05-14 Minutes_FY2014 CIP_Library CCMP(PDF, 219KB)
- 2014-03-04 Minutes_CCMP design contract(PDF, 161KB)
- 2014-04-01 Minutes_CCMP parking survey(PDF, 170KB)
- 2014-07-07 Minutes_CCMP study session(PDF, 143KB)
- 2014-10-21 Minutes_CCMP and CH options(PDF, 146KB)
- 2015-07-07 Minutes_CCMP next steps_IS-MND(PDF, 192KB)
- 2015-12-10 Memo_CH project delivery(PDF, 1MB)
- 2018-04-03 Minutes_CH renovation options(PDF, 137KB)
- 2018-10-16 Minutes_New CH project(PDF, 158KB)
- 2019-04-30 Minutes_CH and Library projects(PDF, 110KB)
2015 Civic Center Master Plan
Location
10300 Torre Avenue, Cupertino, CA 95014 View Map
37.3189015,-122.0312247
10300 Torre Avenue ,
Cupertino, CA 95014
10300 Torre Avenue ,
Cupertino, CA 95014
City Hall Project