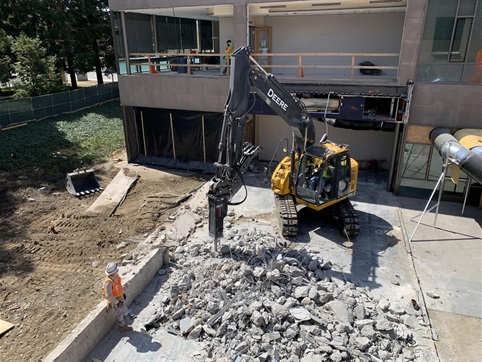December 31, 2021
Work continued on the Library Expansion project although progress was affected by the weather and pandemic. Painting, flooring, electrical fixtures, restroom finishes with plumbing fixtures, and wood ceiling installation were the main focuses during December. Other work included audio/visual and security installations.
The Art Wall and Donor Wall installations will begin in February

November 30, 2021
November focused on the completion of major interior systems including electrical, ventilation, plumbing, and fire sprinklers. The most noticeable progress is the installation of the rooftop HVAC units, interior gypsum wall boards (substrates for the finishes) and the exterior curtainwall. Interior work is currently focused on finishes, fixture trims for lighting, audio visual equipment, and door systems. The wiring for electrical, audio visual, low powered items, and security has been pulled.
The designs for the Art Wall and Donor Wall are finalized and procurement is underway.
Project completion is scheduled for the end of January 2022, pending delivery and installation of a few items impacted by ‘supply chain’ issues (COVID-19 factors).
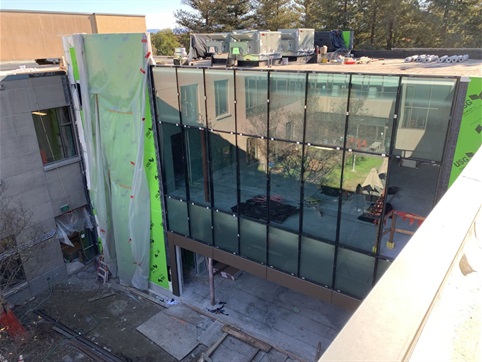
November 2, 2021
October focused on the completion of the interior rough structure, including interior walls & supporting structures, electrical, security system, and insulation and drywall. The ventilation equipment was completed and is ready for to be installed and and inspected next week. Temporary ducting was replaced by new ducting. Curtain structures are halfway complete.
Exterior work, including all wall and parapet framing, all roof level penetrations, and ventilation conduits were completed. Parking lot area improvements, including new EV Charger’s electrical, walkways, and added ADA ramps, have been completed. Contractor fixed all unforeseen irrigation and low voltage lines unearth during site work.
Upcoming work for November will focus on drywall taping, wirepull, curtain wall with glazing, ventilation rooftop units, ceiling install, stucco and door install, and air wall.
Following the updated construction schedule, the project is still expected to be completed in late January 2022.
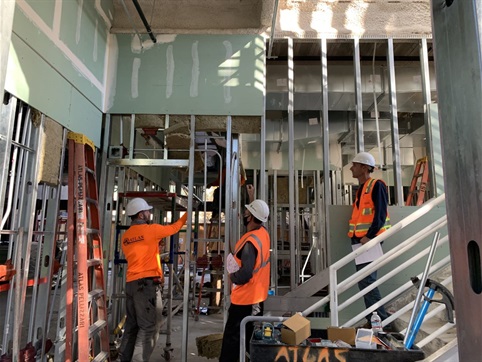
September 1, 2021
The Cupertino Library Expansion project is full steam ahead. In August, the construction team began framing the interior walls and stairs, placing plumbing pipes and electrical conduits, installing the fire sprinkler system, and HVAC ductwork installation began. In September, in-wall plumbing and electrical work begins, interior and exterior wall framing will finish, and the roofing and window wall installations will begin.

August 2, 2021
If the flags look a little like party streamers, it's because the City celebrated a milestone this month as part of the Cupertino Library Expansion. The installation of the structural steel frame was completed and concrete was poured in the second floor. This month, the City will begin framing the interior walls and installing the infrastructure for plumbing and electrical systems.
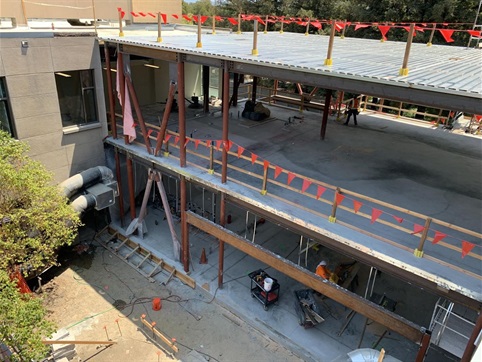
July 20, 2021
This past month the sewer and water lines, electrical wiring, drainage gravel, and more were placed along with reinforced steel and concrete flooring. The structural steel frame installation (as shown in the image) also began in June.
In July, the structural steel frame installation will continue, and second-floor concrete will be installed. In August, the roofing will be installed, and the wall framing will begin. The project is expected to be completed in January 2022.
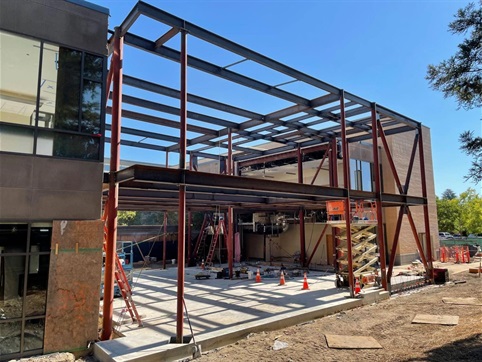
June 15, 2021
This month a good deal of work went into building the foundations: digging out trenches for proper support to the ground, moving existing and placing new underground pipes, forming and placing the molds for the concrete, putting the reinforcement steel in place, setting the steel fasteners, and finally pouring the concrete. In June, the plumbing under the concrete on the first floor and electrical conduits will be installed, and the first layer of the foundation will be formed and poured in place. In July, the structural steel frame will be installed on top of the steel columns and beams.
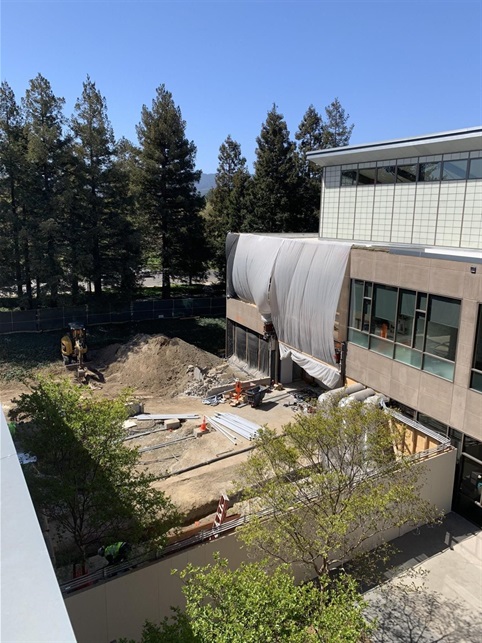
May 5, 2021
The Cupertino Library has been abuzz with activity as the expansion project moved into its second month. Existing infrastructure was rerouted and work continued on the foundation. The month of May promises to be exciting as reinforcing steel will be installed and steel anchor bolts set in place in the foundation.

April 1, 2021
Construction on the Library Expansion project is well on its way. This past month, the interior finishes and exterior structure were removed. This next month will include work on the foundation.
