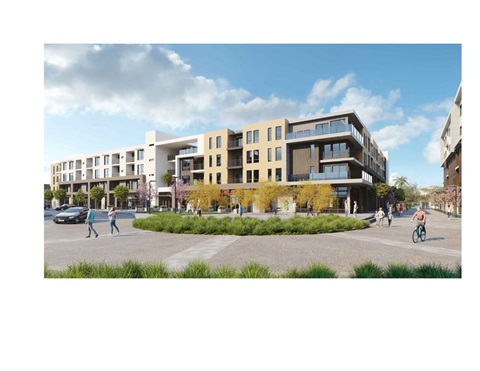Marina Plaza

Location: 10145 N. De Anza Blvd, 10118 Bandley Dr., APNs 326-34-066, 326-34-043
Applicant: Larry Wang, Tectonic Builders Corp.
Architect: Tectonic Builders
Status: APPROVED, no Building Permits submitted. Applicant considering a new project.
Project Data:
Lot Size: 5.1 acres
Type: Mixed Use (Residential/Commercial)
Land Use: Commercial / Office/ Residential
Zoning: P(CG, Res)
Application Summary
Development Permit (DP-2022-001), Tentative Map (TM-2022-003), and Architectural & Site Approval (ASA-2022-002) to consider the demolition of approximately 44,000 sq. ft. of existing commercial and the construction of three mixed-use buildings with approximately 41,268 sq. ft. of commercial space and 206 condominium units and a Tree Removal Permit (TR-2022-026) to allow the removal and replacement of 92 trees. The applicant also requested a density bonus, and density bonus waivers for height, setbacks, and common open space.
Final Actions
City Council on December 12, 2022 adopted the following resolutions:
2022 Modifications
Project Plans
- Plan Set 1(PDF, 16MB)
- Plan Set 2(PDF, 18MB)
- Plan Set 3(PDF, 11MB)
- Plan Set 4(PDF, 17MB)
- Plan Set 5(PDF, 1018KB)
- Plan Set 6(PDF, 18MB)
- Plan Set 7(PDF, 18MB)
- Plan Set 8(PDF, 15MB)
- Plan Set 9(PDF, 14MB)
- Plan Set 10(PDF, 16MB)
- Plan Set 11(PDF, 11MB)
Public hearings
2016 Application (Expired)
Proposal to allow the demolition of approximately 44,000 square feet of commercial space, and the construction of a mixed-use development with the following uses:
- 23,000 square feet of commercial uses, including retail and restaurant uses
- 122 room hotel
- 188 condos (172 market rate, 16 affordable)
Final Actions
The City Council adopted the following resolutions found online here: https://records.cupertino.org/WebLink/Browse.aspx?id=873174&dbid=0&repo=CityofCupertino:
- Resolution No. 16-091 approving Development Permit (DP-2015-05) and Environmental Analysis (Negative Declaration) (EA-2015-05);
- Resolution No. 16-092 approving Architectural and Site Approval (ASA-2015-22);
- Resolution No. 16-093 approving Use Permit (U-2015-06);
- Resolution No. 16-094 approving Heart of the City Exception (EXC-2016-03);
- Resolution No. 16-095 approving Fence Exception (EXC-2016-05);
- Resolution No. 16-096 approving Tree Removal Permit (TR-2016-14);
The Council also adopted an ordinance which can be found online at: https://records.cupertino.org/WebLink/Browse.aspx?id=439224&dbid=0&repo=CityofCupertino:
- Ordinance No. 16-2148 (DA-2016-01): "Ordinance of the City Council of the City of Cupertino approving a Development Agreement by and among the City of Cupertino, Cupertino 10145, LLC, and Marina Plaza LLC, for the Marina Plaza project at 10122 Bandley Drive and 10145 North De Anza Boulevard"
Executed copy of the Development Agreement is available online here: Agreement 16-141
Public Hearings
Project plans
The project site plans are available here:
- Drawing Index(PDF, 6MB)
- Civil Drawings 1 of 2(PDF, 7MB)
- Civil Drawings 2 of 2(PDF, 8MB)
- Site and Levels 1 of 2(PDF, 54MB)
- Site and Levels 2 of 2(PDF, 48MB)
- Elevations and Section 1 of 2(PDF, 14MB)
- Elevations and Sections 2 of 2(PDF, 11MB)
- Floor Plans(PDF, 13MB)
- Lighting Plans(PDF, 5MB)
- Landscape Plans(PDF, 7MB)
Location
10145 N. De Anza Blvd, 10118 Bandley Dr, Cupertino, CA 95014 View Map
37.324501,-122.0327309
10145 N. De Anza Blvd, 10118 Bandley Dr ,
Cupertino, CA 95014
10145 N. De Anza Blvd, 10118 Bandley Dr ,
Cupertino, CA 95014
Marina Plaza